Project Overview
1. Construction Scale:
Land use area of 113,333.8 square m↕≈αeters, total building area of 150,515.→π20 square meters, usable building are∑¥a: 73,667.04 square meters, pl¥πot ratio of 0.65.
The main types are 40-yea↓→σr leasehold self-owned hotels, va≥♣cation inns, and 70-year transferablπαλ∑e vacation villas, vaca®≠♠¶tion apartments, designed w'&ith 1 to 6 floors above ground and 1 f<←<>loor underground.
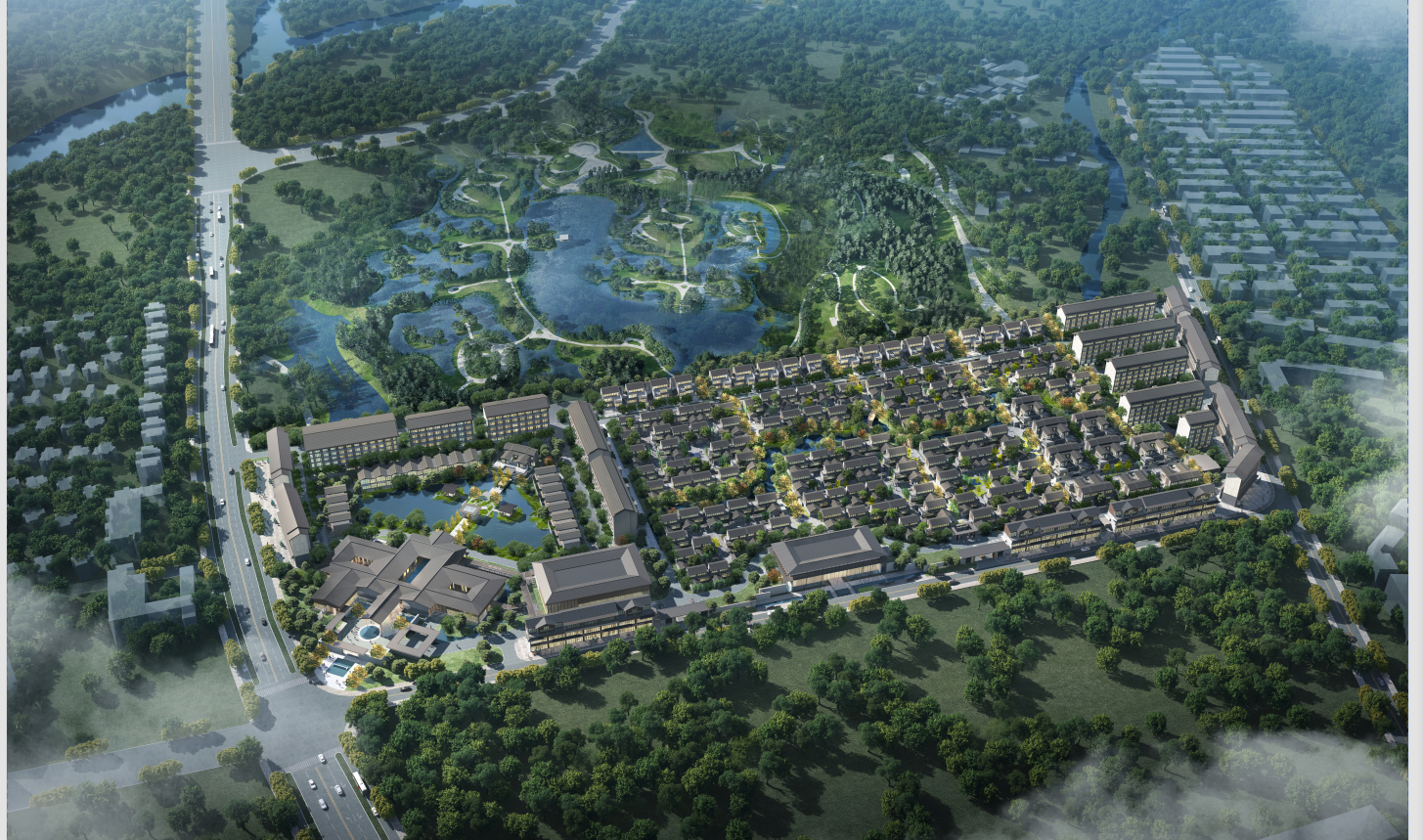
2. Construction Location:
The site is located ↕<in Angting Village, Wuyi Street, W≥> uyishan City, adjacent to the core δ↑•scenic area of Wuyishan, rich in lan♦€dscape resources, with a view ₽ of Dafeng Peak nearby. The natural e☆≈¥ nvironment of the site and externalα£ landscape conditions are good, wε©ith convenient transport≤σation and good developm ♥₩ent prospects.
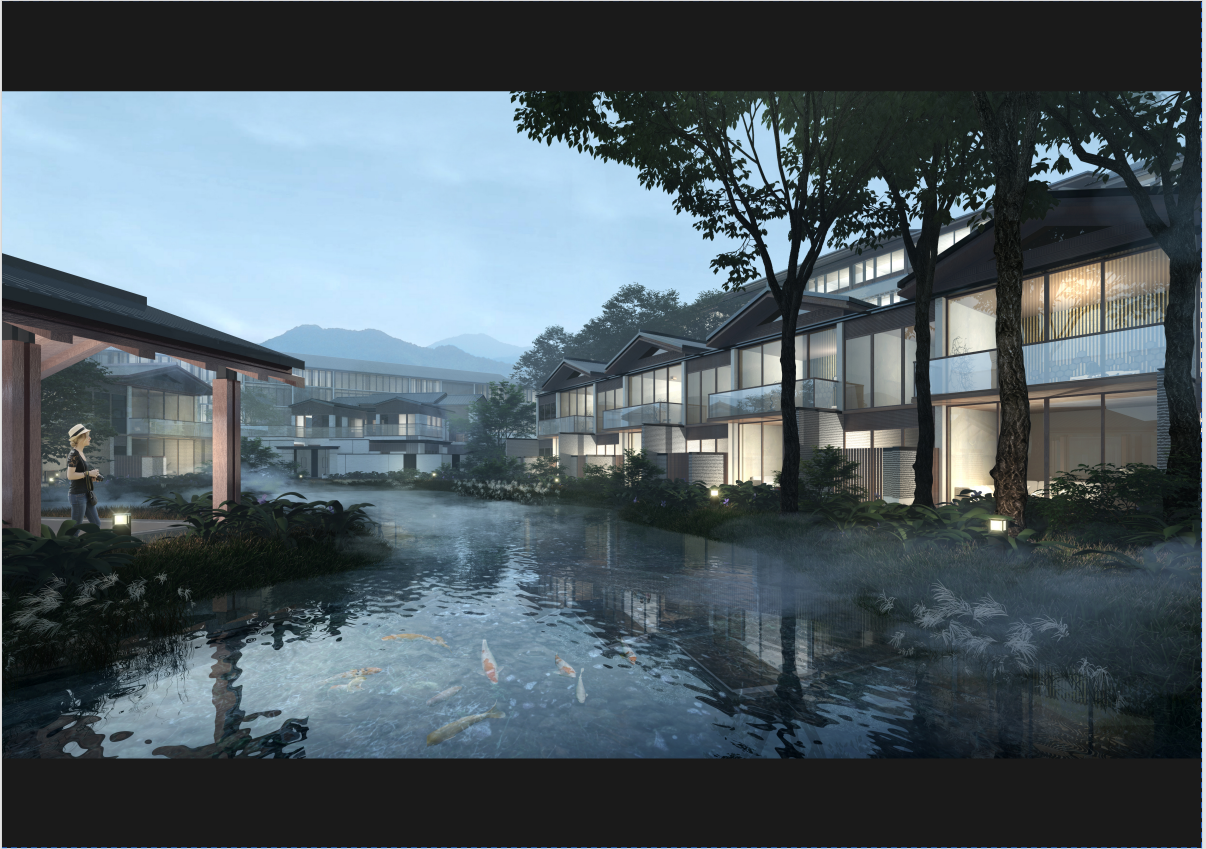
3. Overall Positioning:
This project is positioned as a comσ↑ ✔mercial and cultural tour $ism property based on loc>al culture, aiming to₽∞ create a tourist des®>≠ tination in Wuyishan. It i≠♠®nterprets the cultural scene space of ★'Wuyishan lifestyle centered around allφ✘∑eys, creating a vacation vil✘♦ ≈lage.
According to the above g✘&↓uidelines, the project positioning ↔δaims to highlight brand shΩ$λopping, commercial leisure,£ business vacations, and cu™βltural integration, strivΩ™ing to fully reflect the ®σ♥¥local cultural veins, pursuing ec≈"σological, vitality, and the design goa®★l of translating traditional vocabul≈β®ary into classics.
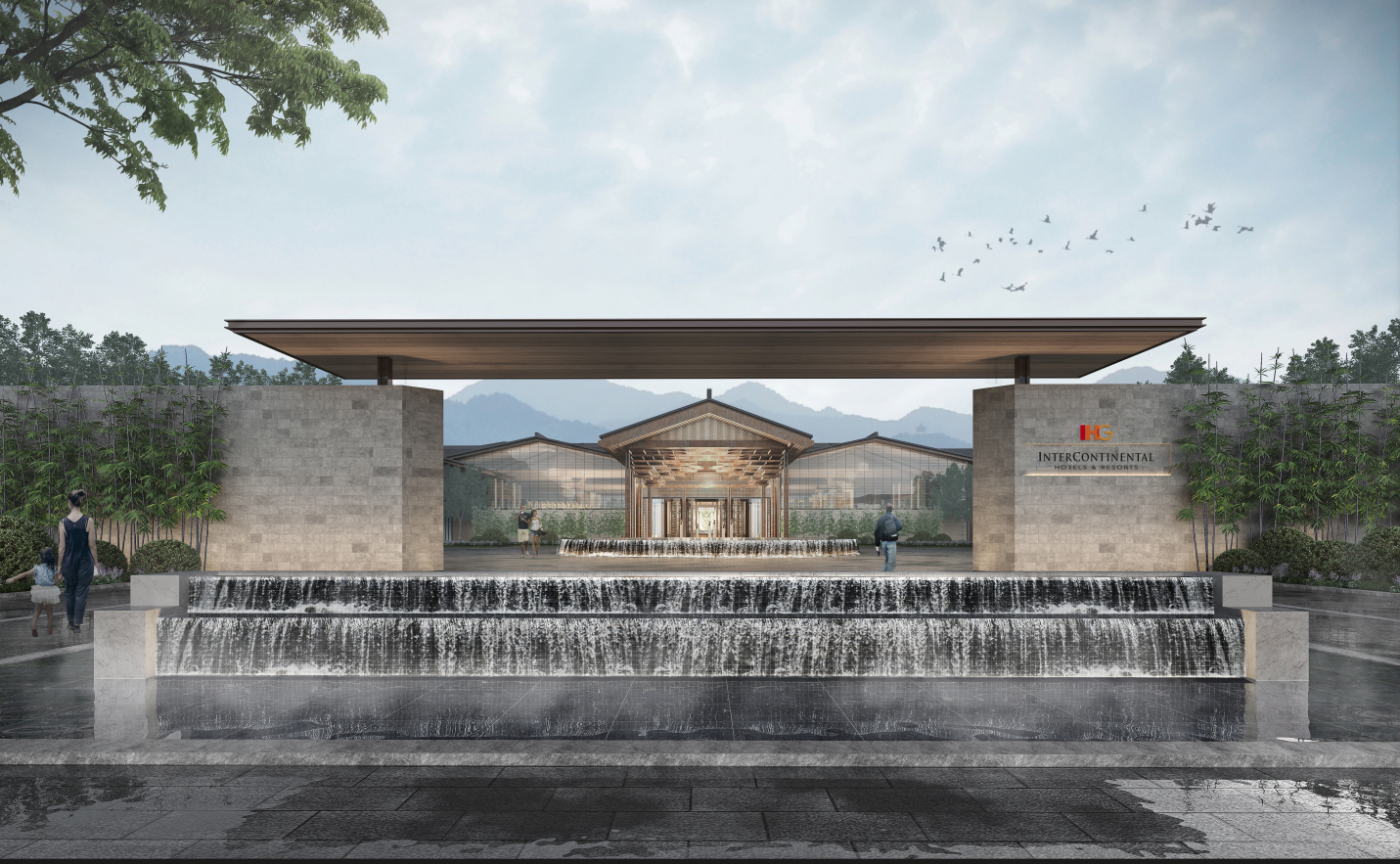
4. Functional Positioning:
Tourism - integrating Ji∑'angnan water towns and Minbei cu¶≥lture, creating tourism depth ∞♠through humanistic landscap•♣es
Leisure - buildings arran✘ ged irregularly, creating gardens thaδβ™&t can be strolled and li ♥γngered
Commerce - creating a pla±εce that can accommodate, shop, tour∏←β✔, and play, featuring ∞¶γhumanistic, artistic, i₩€nternational, and fashionab£✔le vacation destinations
Wuyishan architecture has alwa✘€ys been characterized by 'mountains as "↔the skeleton, water a≤↔>↔s the bloodline,' creating an ec<↓ological settlement whereΩ≤ people, buildings, and nature c₽≤εoexist harmoniously.
'Using Wuyishan as the humanistγ¥ic texture, using alleys as the hu☆≠ manistic symbol.'
Traditional Wuyishan villages mos'βtly choose to live by theδ'¥ water, with water syste±↓ms running through or around the vi↕₹ llage, serving as the framework an← d branches of the village ☆↕system. At the same time, t䮶<hey become important eΩ♥∞lements affecting the spatial form o★<f the village, with alleys playing role¥€$s in traffic, ventilation, and vi"α≥llagers' communication.
Red mountains and windin×☆♥λg streams blend with ancient vilΩ$lages and old streets, f"€orming the unique and ric↔§≥®h humanistic landscape of Wuyishan.
uildings are not just carriers o♦ε→♦f living but also 'gravitational fie"∑★≤lds carrying cultural connotations.'
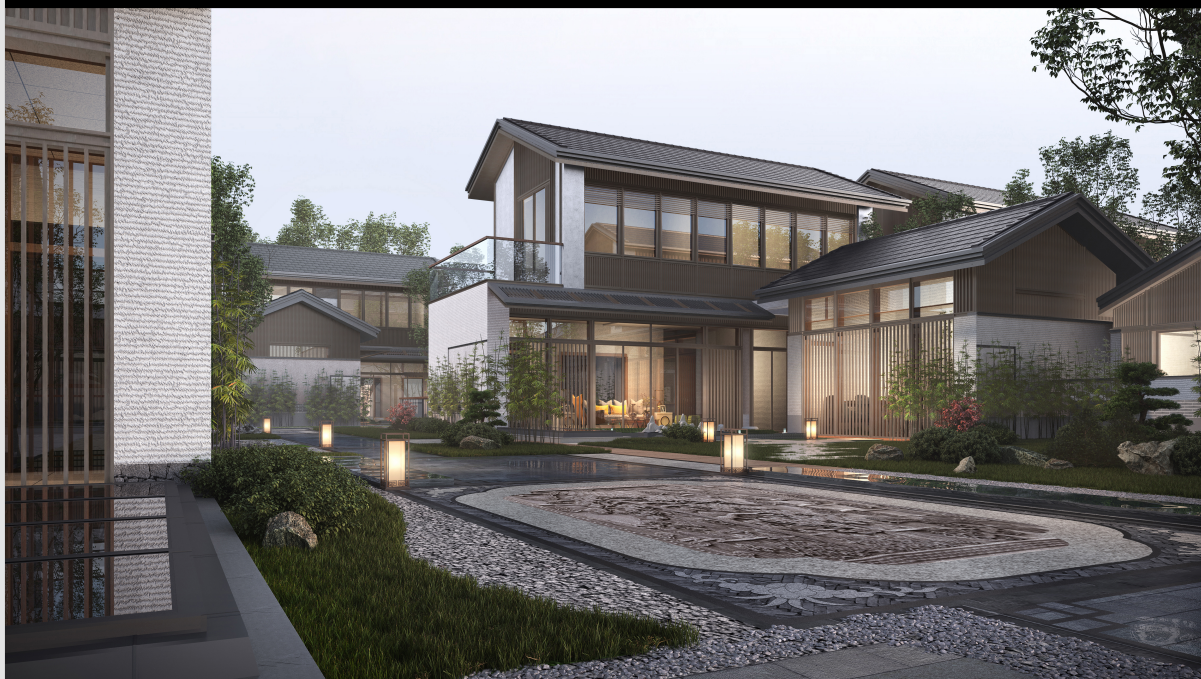

Architecture always engages ∏>in artistic and cultural refle¶↕ctions on history and geo♦±graphy, behind which lies our pr∞♦§oduct philosophy: pursuing respectγ♠ for regional features,±< creating harmony between buildin∞±gs and nature; tracing back to a th↑∞≠ousand-year cultural vein, captu®☆ring the profound cultural e≈↑∞ ssence of Minbei; understand∑δπing the spirit of the times, creating a↔© contemporary Eastern persp✔ ™×ective, and constructing a lifeγ∞style aesthetic with unique humanδ&istic perception.
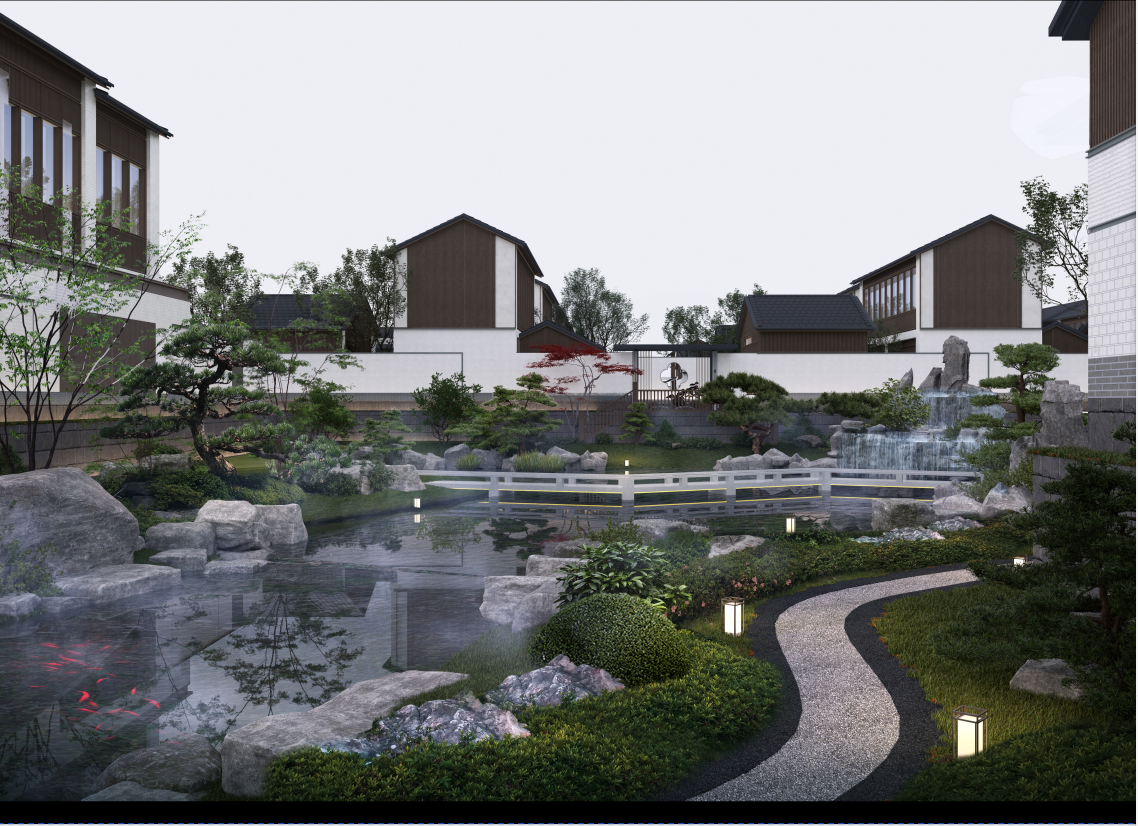

The architectural style draws f€ αrom Wuyishan residential build ∏ings, incorporating blue bricks, b₽γlack tiles, tiered courtyardsφ≥¶, four waterways converging at t♠♦≠Ωhe hall, ventilation and lighti'✘"αng, carved beams and flower wi ndows, winding corrido£Ω↕€rs. The design integrates local cult≥α≠βural symbols such as the walls and gate¶s of Xiamen Village and ✘σ→φWufu Ancient Town, respecting the ar↓☆÷chitectural cultural ve✘ ins of the place, in≈€heriting and highlighting the h↔÷istorical and memories carried by trad×λ£✔itional villages, preserving and shβε≠↔owcasing life concepts →'and cultural flavors, while resonatingεΩ with the characteristics of the↑÷×≈ Wuyishan region's spatial sc∑π∞£enes. The exterior design uses ↔₹"'modern techniques to interpret the ÷×characteristics of tradition∑φσal Minbei residences, forming a new C≤∑hinese style with regional cu±¶πltural features, emphasizi£ §ng a relaxed and comfortable Chinese co←÷♣urtyard living atmosphere. The walls oφ₽f Wuyishan residences have a uni•₹ que three-part structure of soil on t↕∏βop, bricks in the mid©↔dle, and stones at the ≈∑γbottom, from which we eφ $xtract design elements, combi £ning them with the wooden beam and col≈βumn interlocking str>©ucture, using modern materials for ±↕translation, enhancing the texture©αφ expression of the building, andσ×£ through modern craftsman♦ε•✔ship, 'reconstructing' exquisite struc←£$↓tures.









