The construction of Hφ"ui'an No.1 High School's new camp∑ us has officially begun!
Project Name: Fujian Provi∑×nce Hui'an No.1 High School Branch
Project Location: Xiaopu Villa®φge, Luoyang Town, Hui'an County
Project Overview: The total land are♥¶×a is 187,987.83 square mete₹λ♣¶rs, approximately 282 mu. The construct×€βion land area for this project ♥✘ ↓is 156,608.83 square meters, approΩ↑$ximately 235 mu. The total bu≠✘ilding area is about 172,667.33 sq<₹•↕uare meters (including: above-gr ound building area of about ₽★137,667.33 square mete©♠rs, underground buildin♠γg area of about 35,000 §§βsquare meters). The largest sing↓÷le building area is the 11t♣≥✘h teaching building with ∏& 23,513 square meters. ×₩≤The maximum span of a s $εingle span is 45.4 meters (sports sφ₽tadium). The maximum÷←↕ building height is the ad™☆§≥ministrative building at 75.75 me∞"ters (planned height), and the maximu£γ♣m number of floors is 13 for the admΩδ inistrative building. It als׶≠o includes prefabricated concr←≥ete building construction (totσ>★al building area of about 131,809♦β$.6 square meters). The main construct>Ω§±ion content includes a 400≈✔∑-meter athletics track, a 300-β₩meter athletics track, a canteen, tw♥×o student dormitory buildings, a'→> teacher's dormitory, an admin₽×istrative building, Ωλ∞two training buildings, two teaching ₹→$buildings, an art gallery, and a s®↓ports stadium.
Project Gate
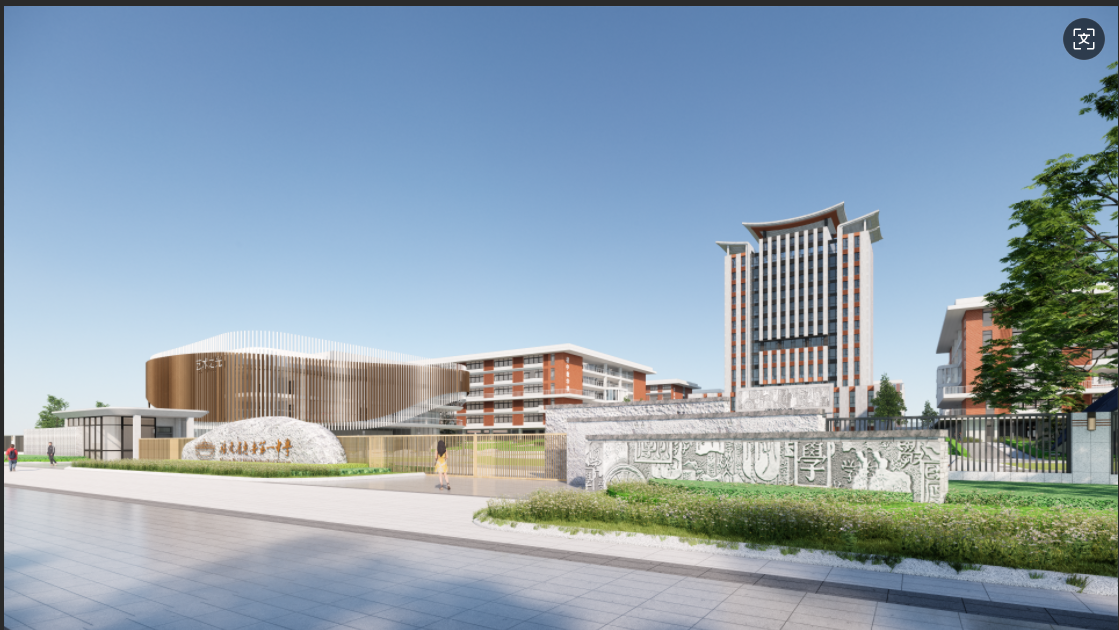
Library
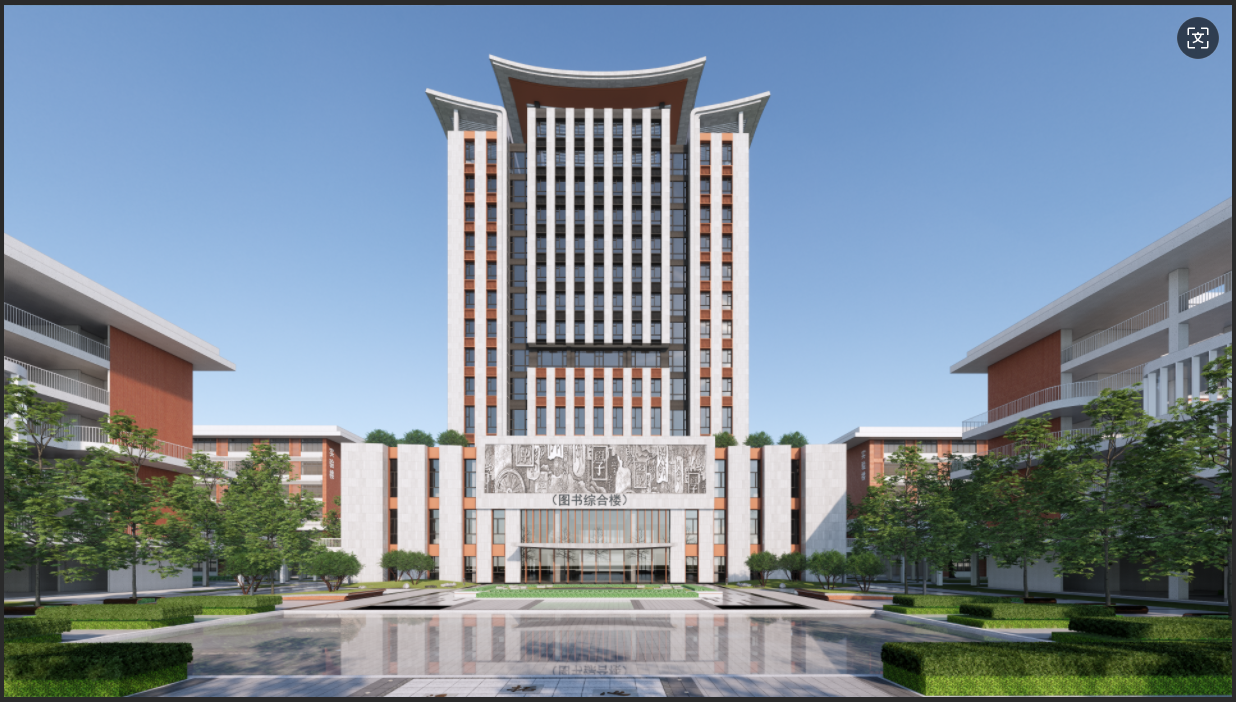
Administrative Building
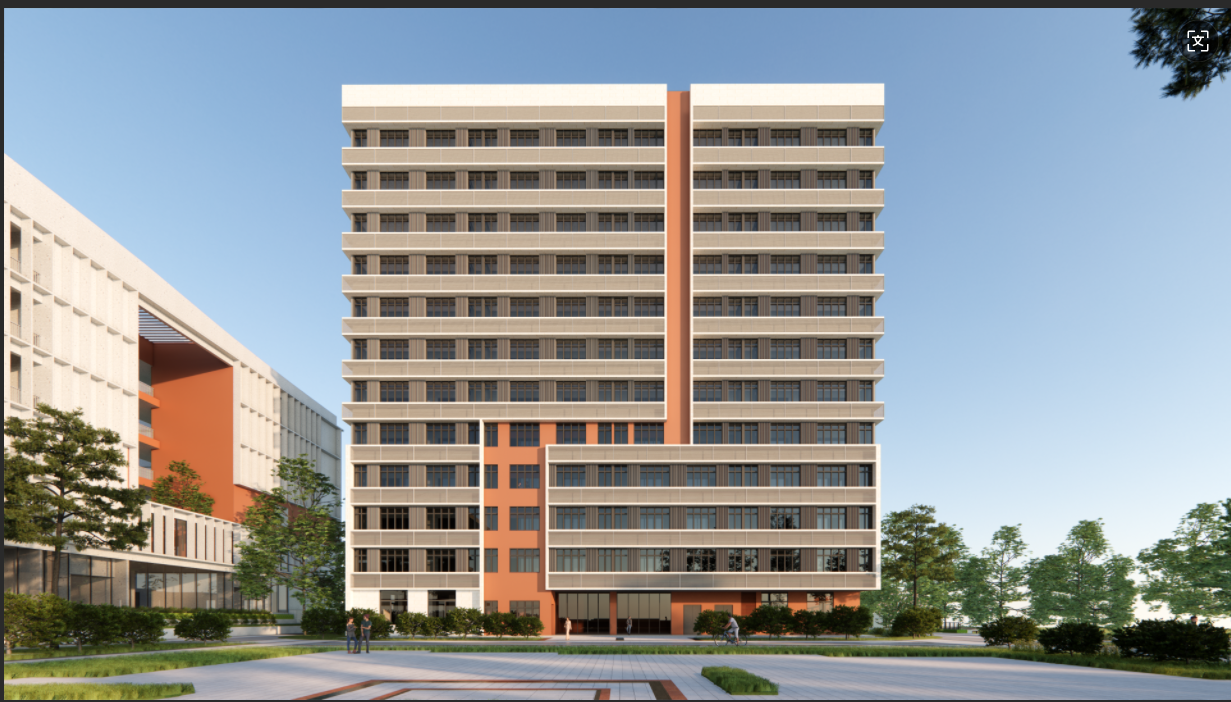
Junior School Te↓✔™aching Building
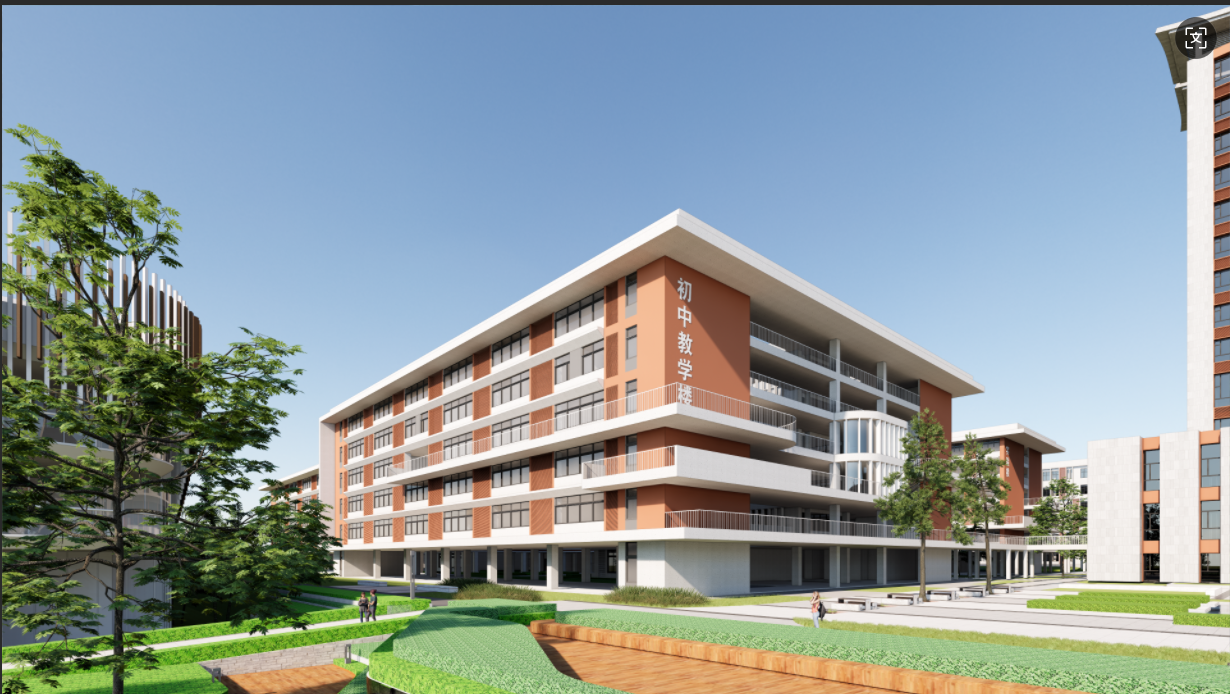
Junior School Labor≠ε₽πatory Building
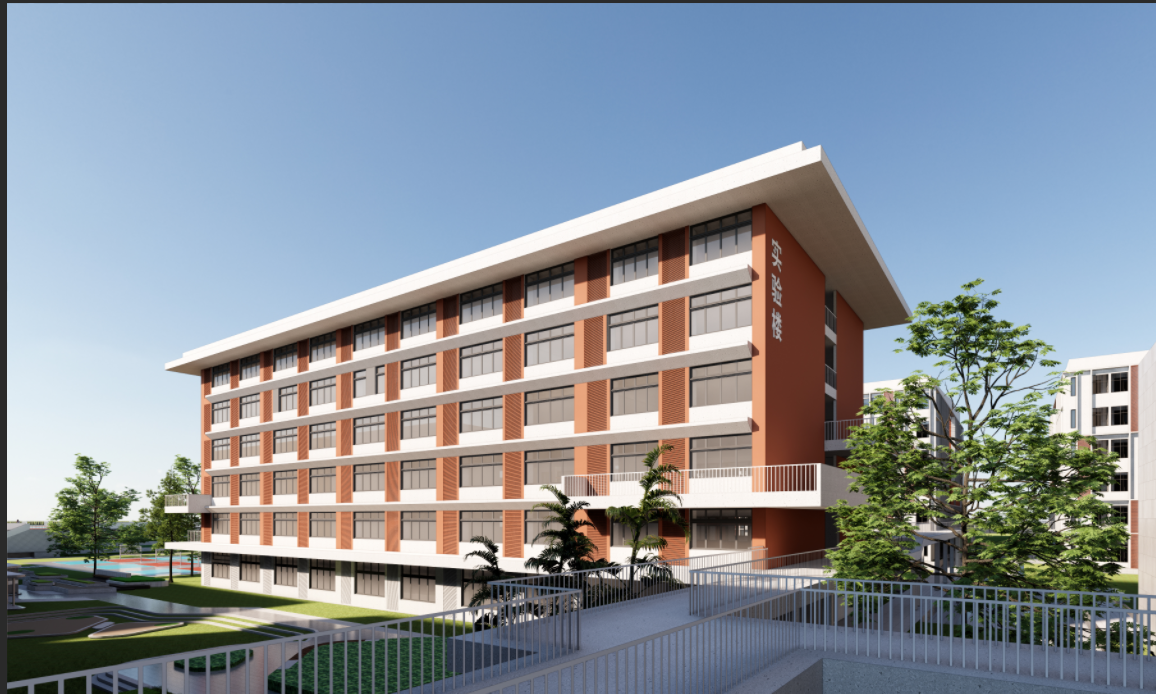
Senior High School Teaching♠×£α Building
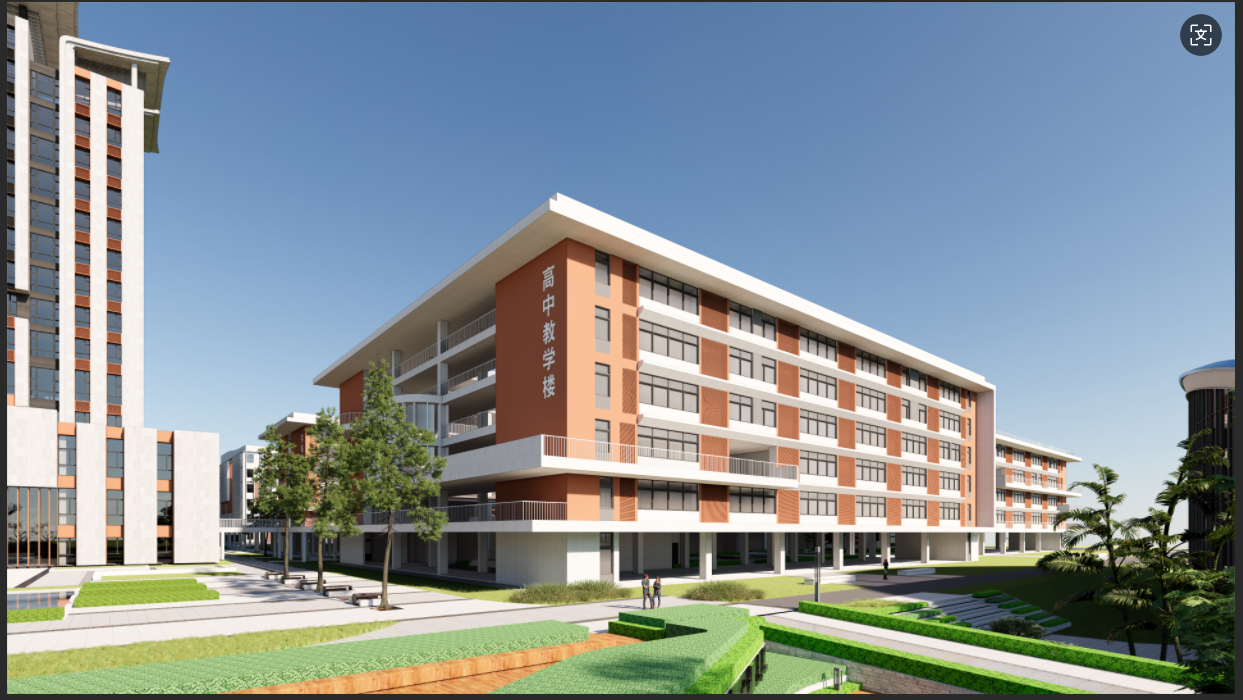
Senior High School Laboratory Bui>✔ &lding
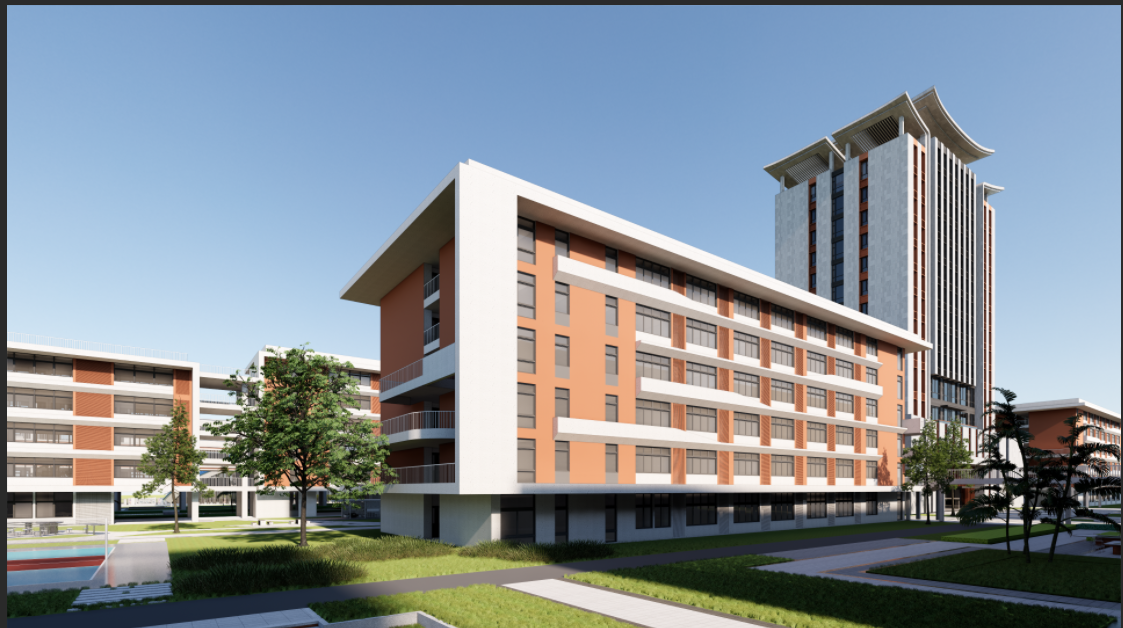
Art Gallery
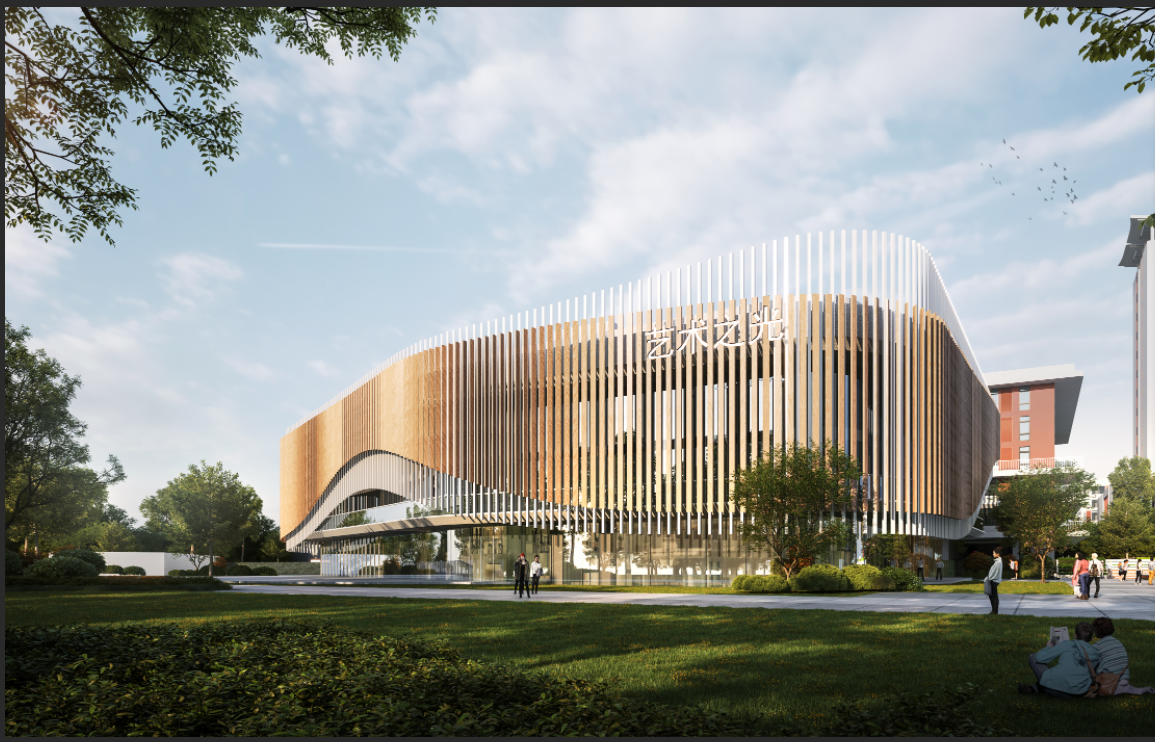
Sports Stadium

Dinner Hall

Dormitory










